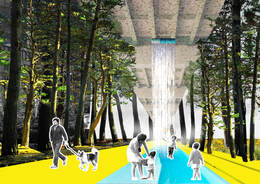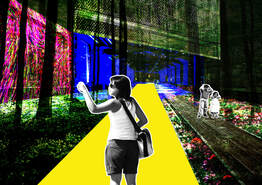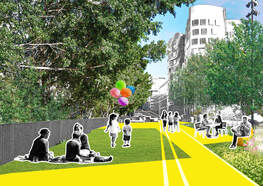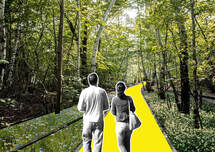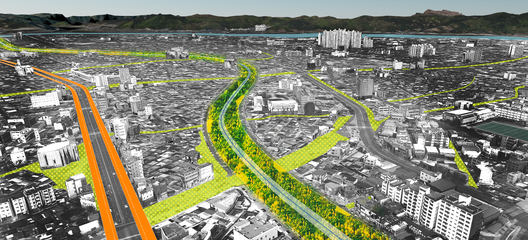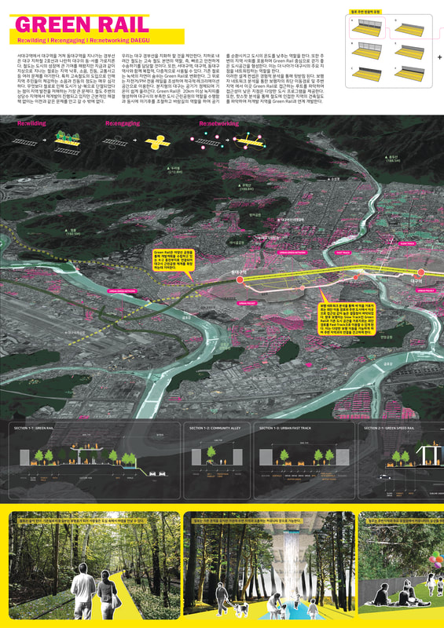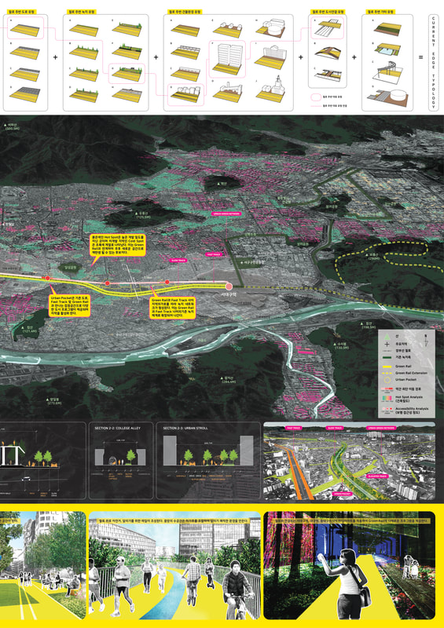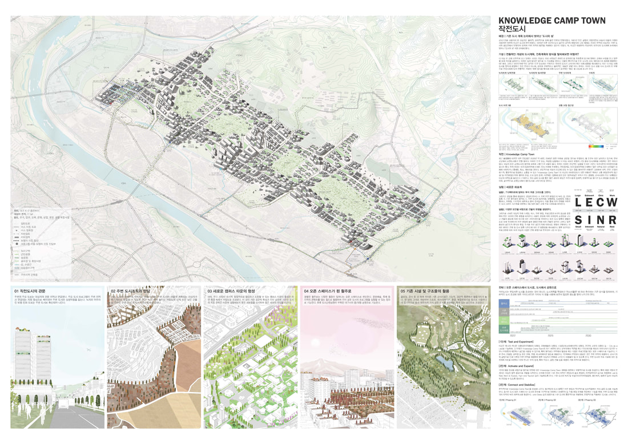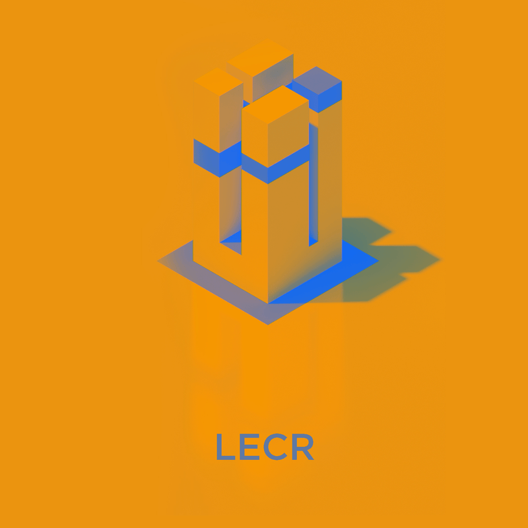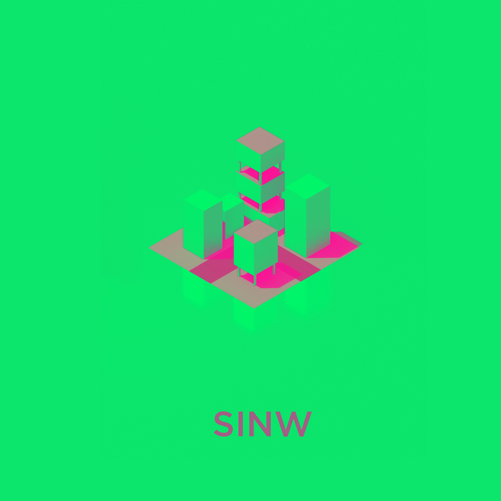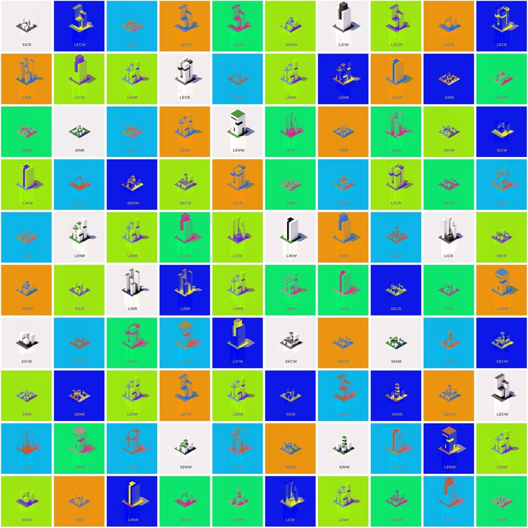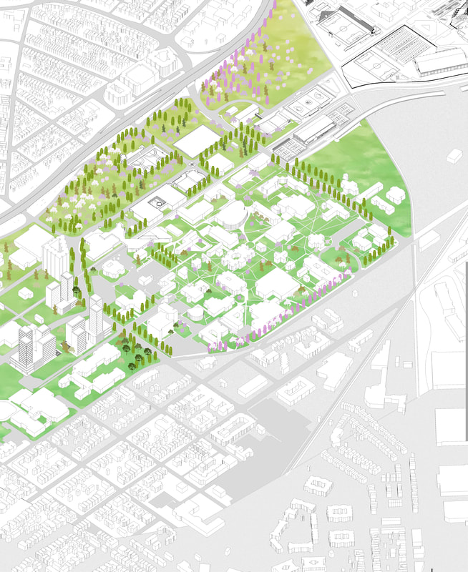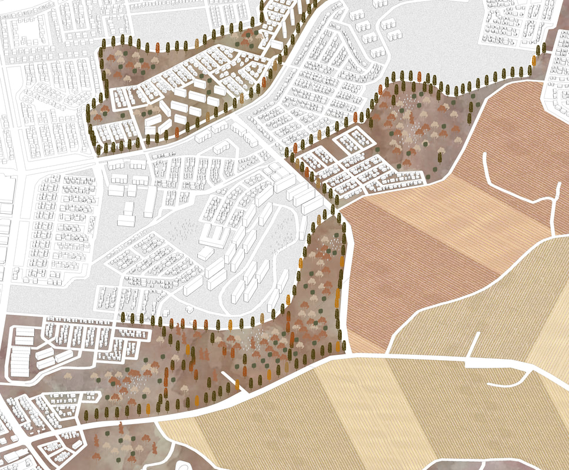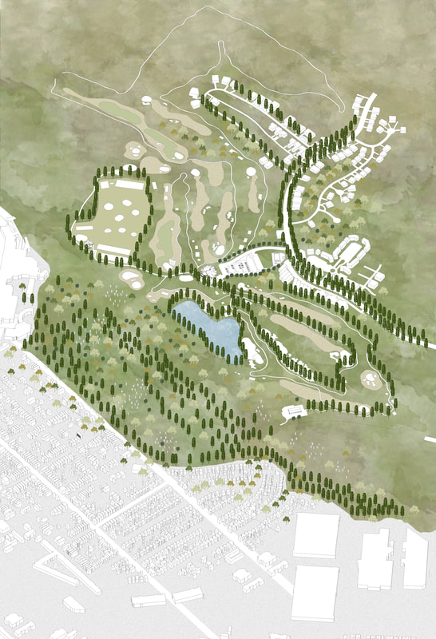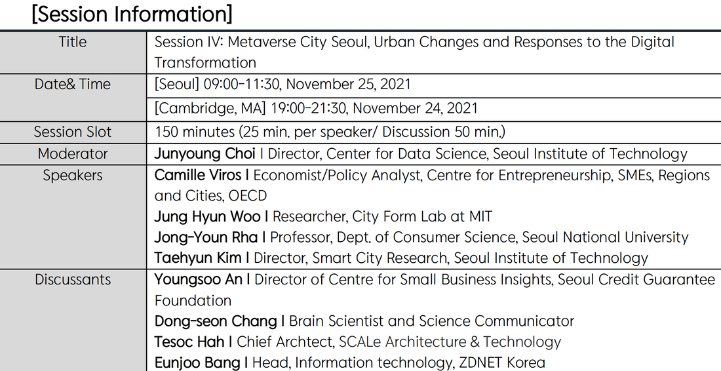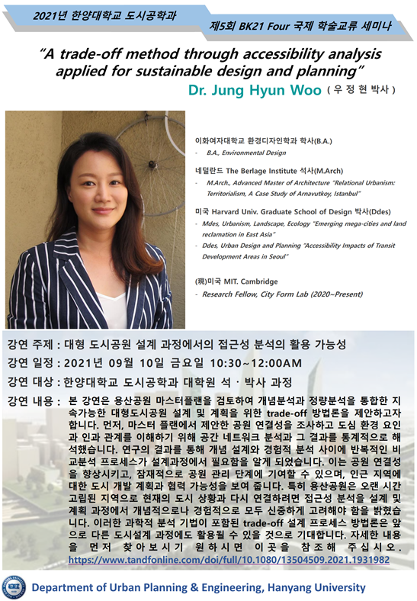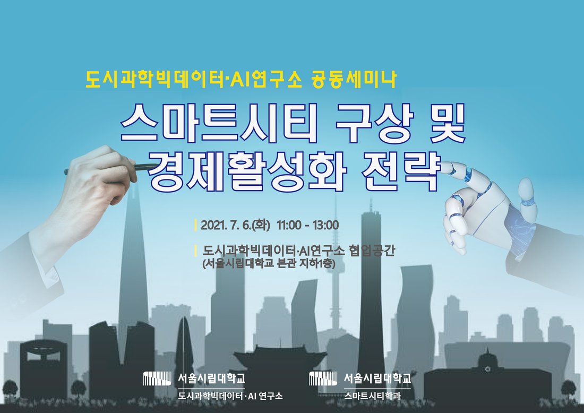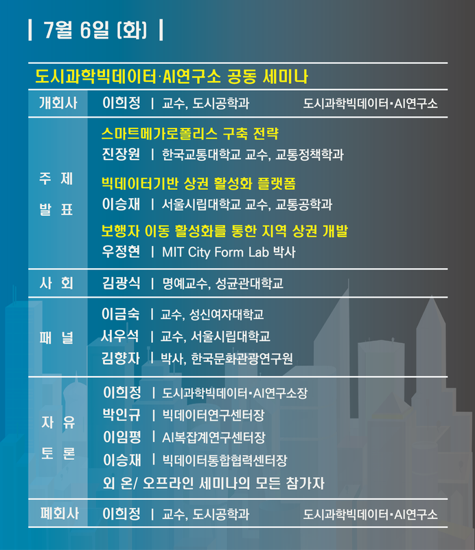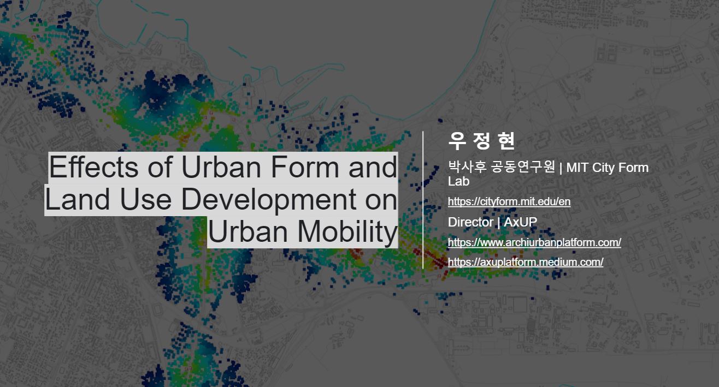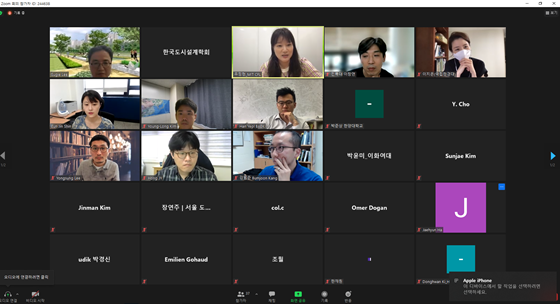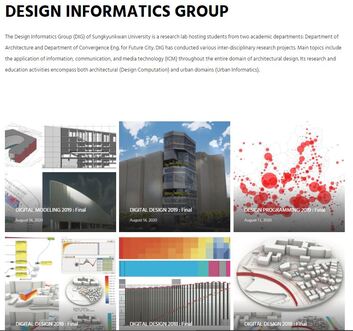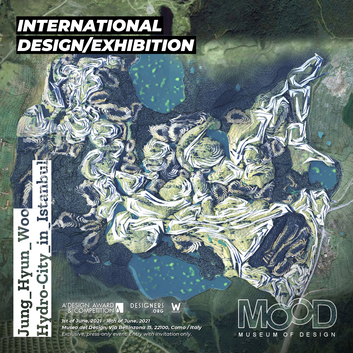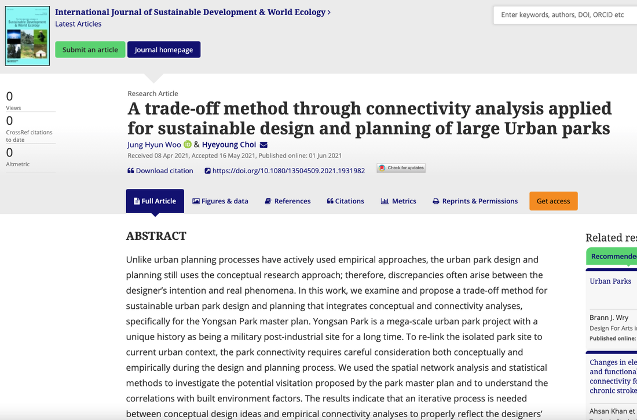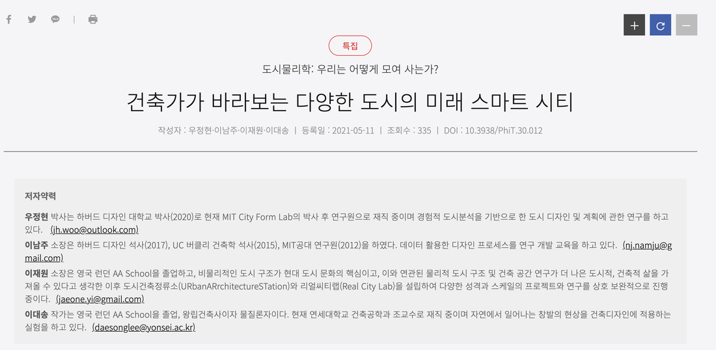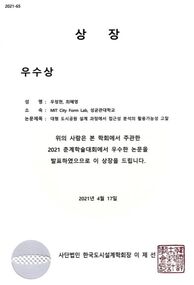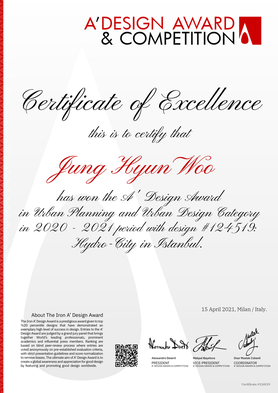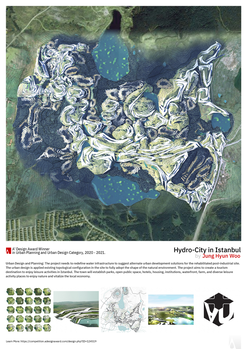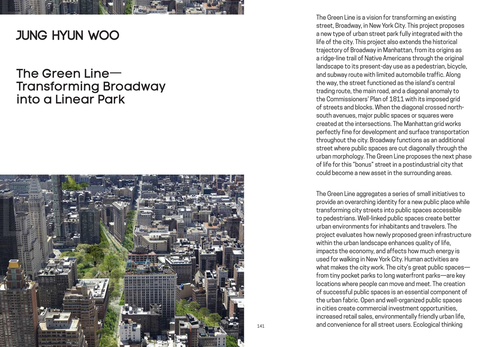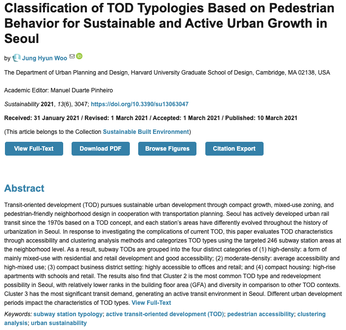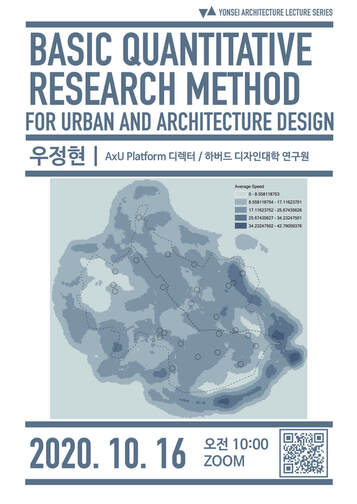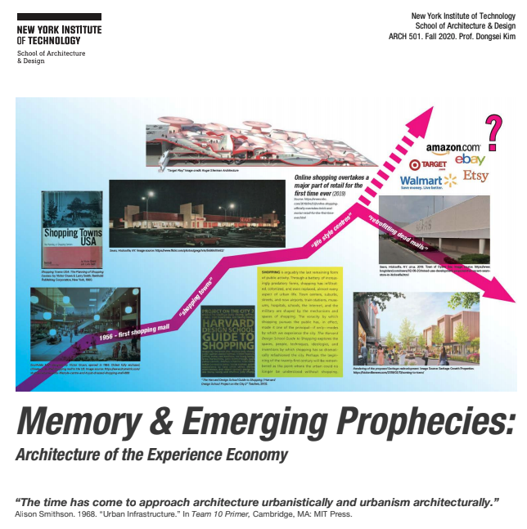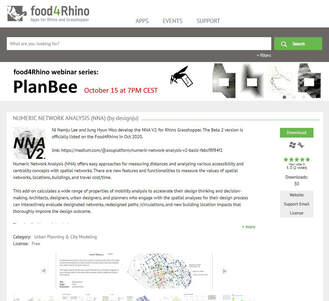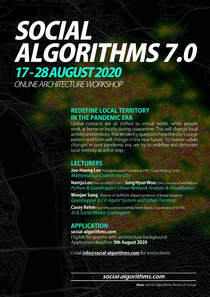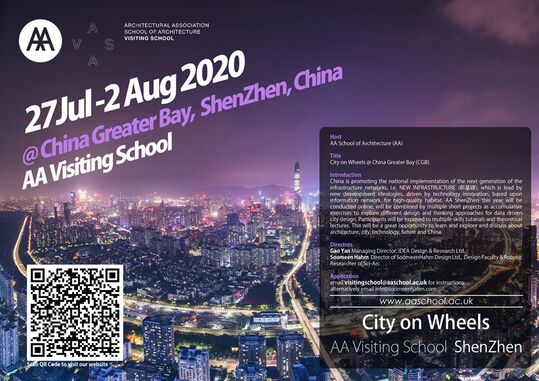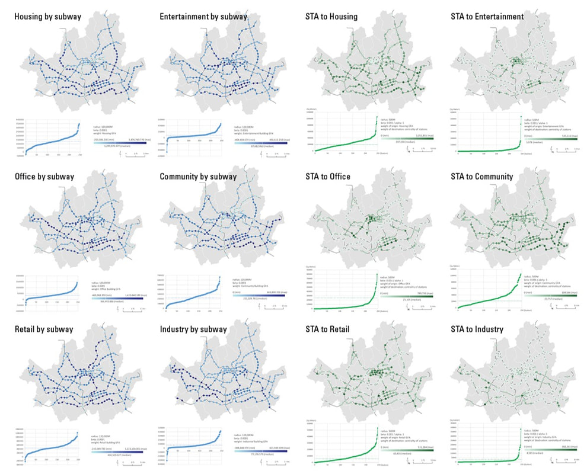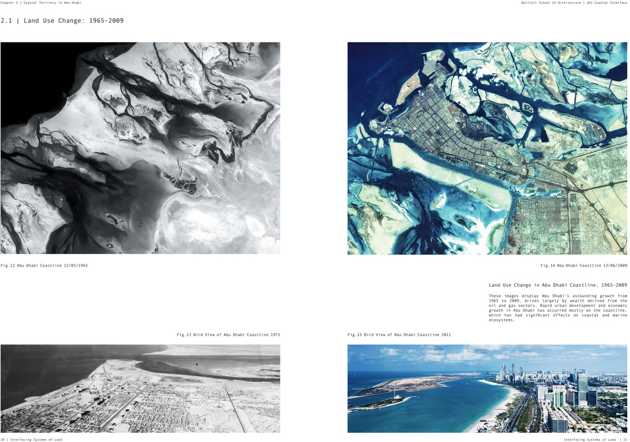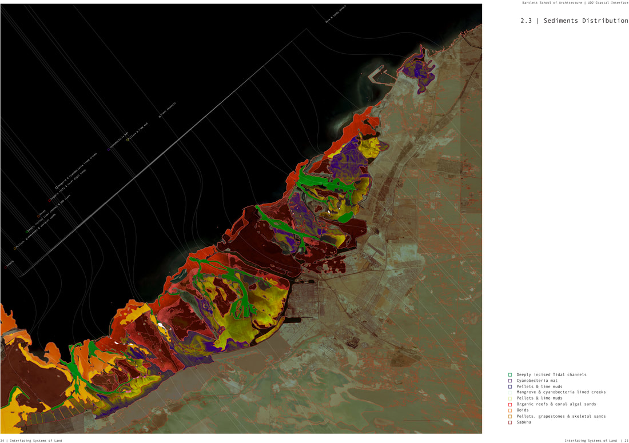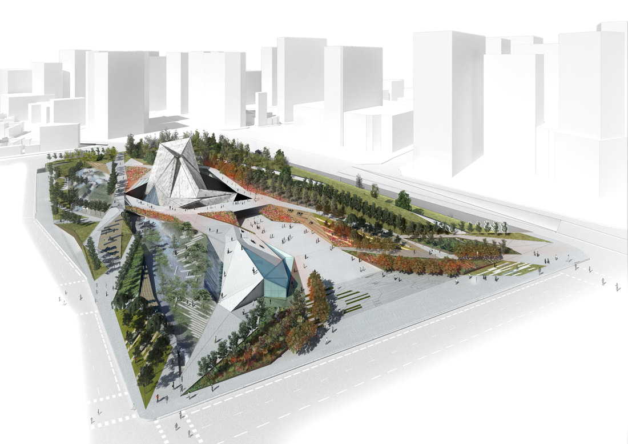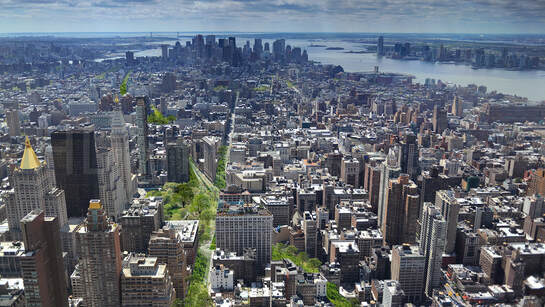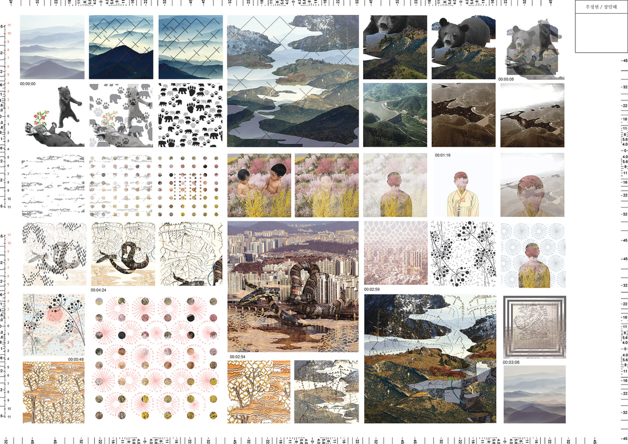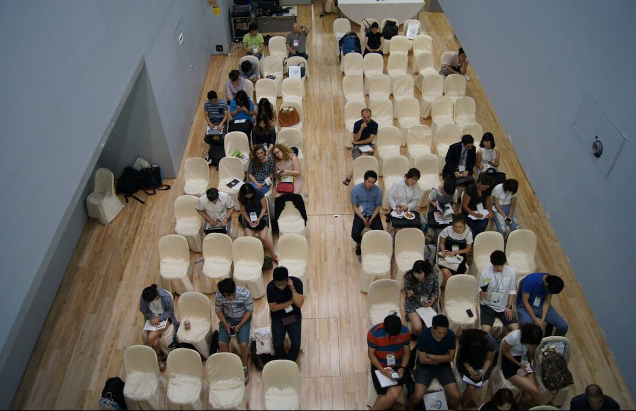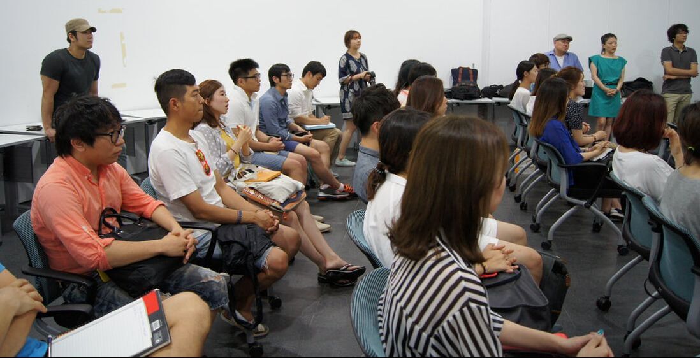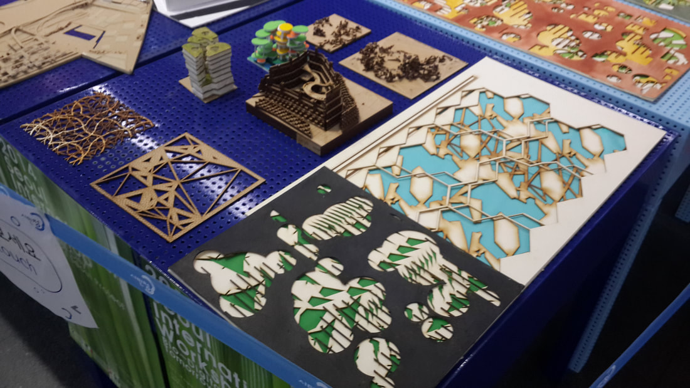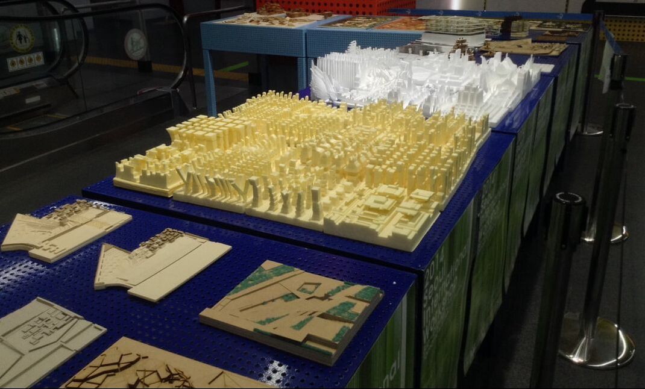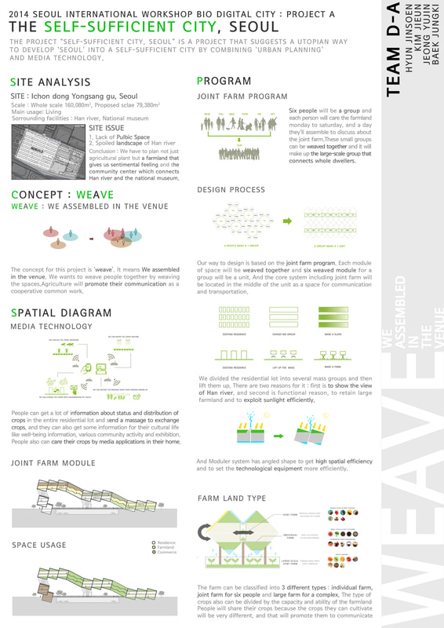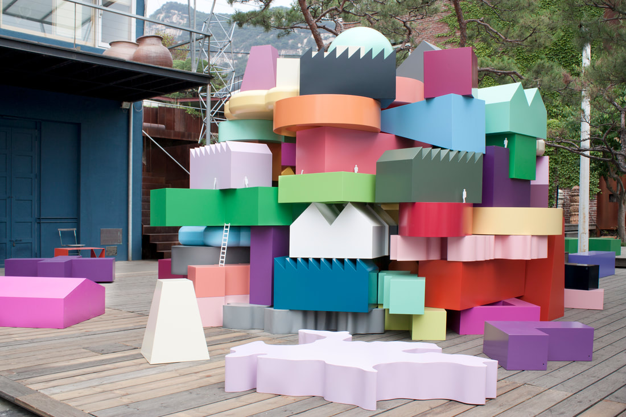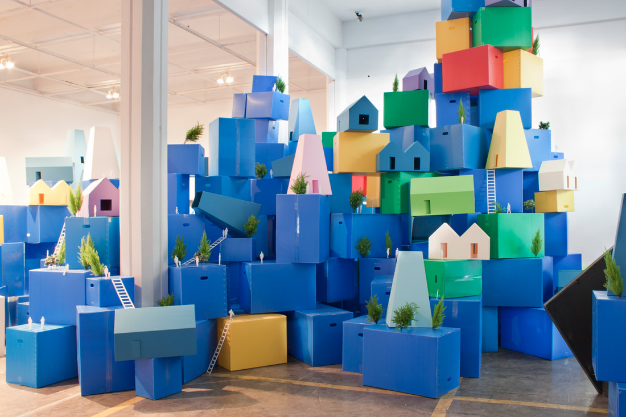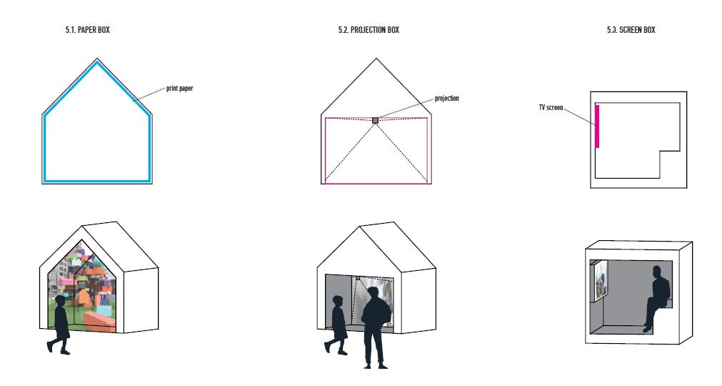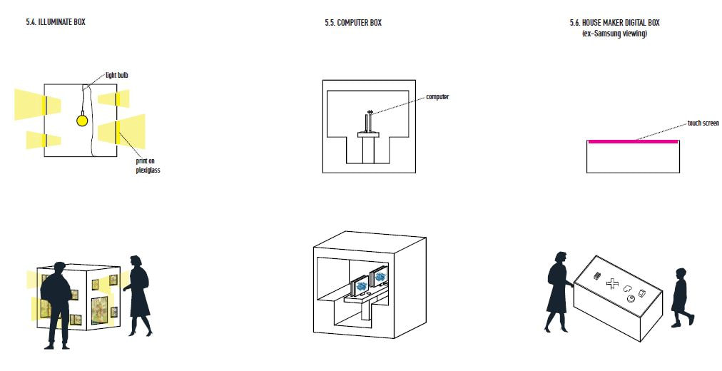|
2022.04
Green RailProject Type: Conceptual and design idea development project
Project Collaborators: Hyeyoung C, Eunhey J |
2021.12
Journal Article Publication (KCI)Applicability of Accessibility Analysis at Large Urban Park Design Process - Four Award-Winning Designs at the Chuncheon Park Master Plan Competition
(대형공원 설계 과정에서 접근성 분석의 활용성 고찰 - 춘천 시민공원 마스터 플랜 설계공모 수상작을 중심으로) JH Woo, H Choi. (2021). Applicability of Accessibility Analysis at Large Urban Park Design Process - Four Award-Winning Designs at the Chuncheon Park Master Plan Competition. Journal of The Urban Design Institute of Korea, 22(5), 91-104. LINK |
2021.12
Knowledge Camp Town
Winning project (Encouragement prize) at International Idea Competition for Globalization of the Previous K-2 Site in South Korea
Project Type: Urban Design and Planning Competition
Project Collaborators: Hyeyoung C., Studiosweep2, Sujie P.
Website: http://www.k-2idea.org/
Project Type: Urban Design and Planning Competition
Project Collaborators: Hyeyoung C., Studiosweep2, Sujie P.
Website: http://www.k-2idea.org/
|
|
|
|
2021.11
2021 Seoul Big Data ForumDr. Woo is a speaker to the 2021 Seoul Big Data Forum, to be convened between November 24 and 25, 2021 at Seoul Citizens Hall and on YouTube in parallel. This third annual forum, hosted by Seoul Institute and co-hosted by three government funded institutions (University of Seoul, Seoul Institute of Technology, and Seoul Digital Foundation) together with Seoul Metropolitan Government, shall offer a series of opportunities for speakers and participants to exchange new ideas and insights on the most eminent issues in big data and undertaking smart city projects from all over the world under the theme, “Post-pandemic Challenges and Opportunities for Cities of Tomorrow.”
|
2021.09
한양대학교 도시공학과 BK21 국제학술교류 세미나
|
2021.07
도시과학빅데이터·AI연구소-스마트시티학과 공동세미나일시 : 2021년 07월 06일 (화), 11:00 - 13:00
장소 : 서울시립대학교 도시과학빅데이터·AI연구소 ※ 본 행사는 주관기관 유튜브(UBAI)를 통해 생중계 됩니다. |
|
2021.06
Seminar at Urban Design Institute of KoreaDate. 15th of June, 2021
Time. 17:00-18:30 Location. Zoom online seminar Organizer. Urban Design Institute of Korea, 7th seminar of the Future City Research Committee Subject. How urban form and land-use developments affect urban mobility Link |
2021.06
Presentation at a Seminar in Design Informatics GroupDate. 9th of June, 2021
Time. 12:00-15:00 Location. Engineering 1 Hall, #21424A, Sungkyunkwan University, 2066 Seobu-ro, Suwon, 16419, South Korea |
2021.06
Invitation to International Design/Exhibition in Como, ItalyDate. 1st-18th of June, 2021
Location. Museo del Design, Via Bellinzona 15, 22100, Como, Italy |
|
2021.06
Journal Article Publication (SCIE)Peer reviewed article (SCIE) is published on 1st June 2021.
JH Woo, H Choi. (2021) A trade-off method through connectivity analysis applied for sustainable design and planning of large Urban parks. International Journal of Sustainable Development & World Ecology, 1-14 DOI: 10.1080/13504509.2021.1931982 |
2021.04
How architects think future smart cities.Urban Physics: How Do We Live Together? in Physics webzine.
(DOI : 10.3938/PhiT.30.012. Published online in 2020.04) The physics questions, "Where are we from? What are we? as well as "Where are we going?" this issue features urban physics, which studies "How do we live?" Urban physics research using a variety of big data is opening a new horizon for physics that explores the principles of nature. AxUP (director Jung Hyun Woo) is invited to a part of this issue 4. Please find the link and read it! Unfortunately, it is only available in Korean. |
2021.04
Awarded the best academic journal at the Spring Conference!Presenting research article at Spring conference in Seoul.
This study examines the possibility of use of accessibility analysis in the design process for large urban parks, and particularly focuses on the urban park competition winning designs on the Chuncheon Camp Page site, which has been disconnected from the city for a long time. Download the file: link (in Korean) |
|
2021.04
Winning A'Design Award & Competition!The urban planning and design project, Hydro-City in Istanbul, has announced as one of the best projects in the international competition on 15th April 2021, which will be exhibited online.
|
2021.04
Magazine Publication
|
|
2021.03
Journal Article PublicationPeer reviewed article (SSCI) is published on 10th March 2021. Woo JH. Classification of TOD Typologies Based on Pedestrian Behavior for Sustainable and Active Urban Growth in Seoul. Sustainability. 2021; 13(6):3047. https://doi.org/10.3390/su13063047 |
|
|
Dr. Jung Hyun Woo (AxU Platform) and NJ Studio have developed the NNA V2. for Rhino Grasshopper. The Beta 2 version is officially listed on the Food4Rhino in Oct. 7th 2020.
NNA offers easy approaches for measuring distances and analyzing various accessibility and centrality concepts with spatial networks. There are new features and functionalities to measure the values of spatial networks, locations, buildings, and travel cost/time. This add-on calculates a wide range of properties of mobility analysis to accelerate their design thinking and decision-making. Architects, designers, urban designers, and planners who engage with the spatial analyses for their design process can interactively evaluate designated networks, redesign paths/circulations, and new building location impacts that thoroughly improve the design outcome. we are looking forward to listening to your feedback in making results better. Link at Food4Rhino |
This event (Aug 17 - 28, 2020) will bring up diverse computational architecture and urban design discourses about the pandemic era. Jung Hyun Woo (AxUP) and NJ studio will give lecture series about computational design theory, technology, and practices. The course is based on spatial network analytics approaches using Numeric Network Analysis toolbox - understanding urban data, processing for integrating pedestrian flow information, and thinking design solutions. It structures into four design exercises applying the methods:
Online application is available now! Please find more information as following link: www.social-algorithms.com/ |
|
2020.07
AA School Visiting School WorkshopThis event (July 26 - August 1, 2020) will discuss the next generation of the infrastructure networks through information technology innovation for better life quality. The future infrastructure ideally performs as a service orientated infrastructure system characterized by the digital process, intellectual upgrade, and integrated innovation.
Jung Hyun Woo (AxUP) will deliver a lecture on 30th [GMT 2pm]. Online application is available now! Please find more information as following link. |
2020.03
Thesis Defense: Accessibility Impact of Transit Area in SeoulThis dissertation used multidimensional assessment methods for transit development areas associated with accessibility, land use, building density and diversity, population, socio-economic, and transit connections. The research applied a combined analysis framework using spatial network analysis for subway services, pedestrian flows, statistical approaches, and visual studies. The regional subway accessibility assessment investigated the pattern of supply for citywide subway service. The pedestrian accessibility assessment revealed the pattern of pedestrian behaviors for potential trips between a subway station and other places on foot in transit development areas. Measuring walk-ability helped understand how diversity, density, and design factors of station areas influence the subway user’s choices.
Project Subject. Predict transit demand pattern and urban typology Advisors. Peter Rowe (supervisor), Jose Gomez-Ibanez, Andres Sevtsuk Doctoral Dissertation Defense. March 27th 2020 (zoom meeting) Researcher. Jung Hyun Woo Publication. TBA |
2015.07
Journal Article Publication:
Digital tools and multiplicity towards a relational understanding of space, time and value
The use of simulation of landscape processes, techniques of cartographic representation and digital interfaces can help us move towards a relational form of understanding design at territorial scale. It does so by focusing on how synthetic thinking influences both our perception and definition of time, but also how it addresses novelty within the construction of tacit responses to territorial dynamics. Three projects, where digital tools act as mediator between the designer and the different actors involved in territorial process; this form of openness and multiplicity unveils political tensions behind the design process will be introduced. Synthetic time, as design material, has implications in the political dimension of the territorial project, bringing questions about the nature of the project itself and its form of documentation. The need to understand the political nature behind human agency and its relations to material process can bring further relevance to work with these techniques.
Project Type. Kerb Journal of Landscape Architecture, No. 23, Jul 2015: [44]-51 (ISSN: 1324-8049)
Authors. Eduardo Rico, Enriqueta Llabres, Jung Hyun Woo
Publication.
kerb_23_rico_llabres_woo.pdf
Project Type. Kerb Journal of Landscape Architecture, No. 23, Jul 2015: [44]-51 (ISSN: 1324-8049)
Authors. Eduardo Rico, Enriqueta Llabres, Jung Hyun Woo
Publication.
kerb_23_rico_llabres_woo.pdf
|
2015.12-2016
Online Article Publication: The Green Line, Manhattan
|
2016.10
Winning International Competition
|
2014. 08
International Urban Design Workshop:
Bio Digital City, Tomorrow’s Seoul
|
|
|
Bio Digital City, Tomorrow’s Seoul is a workshop to discuss the topic about how to create self-sustaining city. Giving lecturing on urban eco-systems and leading hand-on workshop for Students’ design works including architectural urban typology development and fabrications during the workshop.
Teaching Overview.
Recently urban agriculture has been recognized as a significant industry to improve the quality of citizens' lives along with the attention to healthy foods. Frank Llyod Wright suggested "Broadacre city (1934)" was an innovative theroy and idea which showed the potential of future agriculture city with cutting-edge transportation technologies. Each family can own independent farming area and self-sustainable lives with architectural environment which suggested true independent live in the urban area. So urban agriculture has been discussed and developed as a significant feature in modern architectural studies.
In team D, we contemplated about the role of urban agriculture in Seoul, benefits and potential use through workshops with students. It started with research questions about urban agriculture and was guided into 1. how to merge digital media technologies to urban agriculture, 2. how to connect physically remote places with diverse functions and 3. how to utilize media as a communication and design method to promote residents' active participation. We reached to a conclusion to select three areas in Seoul for students to propose design ideas appropriate for each region. The efficiencies of media and new experiences in architectural spaces in the context of urban agriculture is provided along the way. They were also guided to systematically develop their methodology to establish and realize their ideas.
Among the topics of The food independent city Seoul, The Edible & Strange City, Seoul and For City Health Seoul, the most useful digital feature was the sharing environment to promote users' active communication and information exchange. Team A proposed architectural design with Utopian urban scenarios. Self-sustainable city refers to the system to produces and consumes itself. Considering the high population density in Seoul, the research for land size to produce a day-amount food for a Seoul citizen(based on 2,500kcal a day standard) was conducted. If the given site (Ichon Apartment complex, Han river mansion areas) is not enough, the solution had to be suggested through design ideas. We also spent a good time discussing the sustainable road map in urban context how residents will be provided with source and consume the foods. Team B proposed Edible park in the city to design a space to provide new experiences and activities for citizens. Considering the climate and site's bio-characteristics (Dangsan factory site and Lotte car repair sites), the research for the edible garden was performed. It also included the connection among open market, restaurants and urban farms to consider the economic sustainability as well. The easiest way to be provided with food in the city is supermarket. But when you look into all the food mileage of most of the products in the market, the price inevitably goes up on the top of all the emissions made on the way. So Mobile farm unit, Portable space that can be used in each home were designed and proposed. The site was Ichon Apartment area where complex residential areas are located.
Team A,B and C commonly worked on the idea of connection through mobile to be provided with information of plants, ideas for farming and distribution- which is natural communication among residents through media. Going further from there, the students were guided to consider the media technology center, common and personal farming with architectures optimized for solar energy and energy efficiencies. The final outcome of project was instructed to be made in video presentation with scenarios and storyboards were also made for clear message delivery with interesting visual effects. These processes themselves were good opportunity for students to learn the presentations of architecture in different formats.
Lastly, urban agriculture has enough potential to work as alternative for urbanization problems Seoul is already going through. Especially the landscape of Seoul full with grey buildings due to rapid population density growth can be solved by urban agriculture which can provide green views as well as efficient city functions. More than anything it can contribute to create eco-friendly Seoul where green plants bring flowers, birds and bees all together.
Project Type. Workshop for Sustainable Architecture and Urban Design
Organizer: Seoul Metropolitan Government, La France En Coree Ambassade De France
Date. 2014
Instructors (Team D). Jung Hyun Woo, Na An, Hyunyi Jung
Online Publications.
Teaching Overview.
Recently urban agriculture has been recognized as a significant industry to improve the quality of citizens' lives along with the attention to healthy foods. Frank Llyod Wright suggested "Broadacre city (1934)" was an innovative theroy and idea which showed the potential of future agriculture city with cutting-edge transportation technologies. Each family can own independent farming area and self-sustainable lives with architectural environment which suggested true independent live in the urban area. So urban agriculture has been discussed and developed as a significant feature in modern architectural studies.
In team D, we contemplated about the role of urban agriculture in Seoul, benefits and potential use through workshops with students. It started with research questions about urban agriculture and was guided into 1. how to merge digital media technologies to urban agriculture, 2. how to connect physically remote places with diverse functions and 3. how to utilize media as a communication and design method to promote residents' active participation. We reached to a conclusion to select three areas in Seoul for students to propose design ideas appropriate for each region. The efficiencies of media and new experiences in architectural spaces in the context of urban agriculture is provided along the way. They were also guided to systematically develop their methodology to establish and realize their ideas.
Among the topics of The food independent city Seoul, The Edible & Strange City, Seoul and For City Health Seoul, the most useful digital feature was the sharing environment to promote users' active communication and information exchange. Team A proposed architectural design with Utopian urban scenarios. Self-sustainable city refers to the system to produces and consumes itself. Considering the high population density in Seoul, the research for land size to produce a day-amount food for a Seoul citizen(based on 2,500kcal a day standard) was conducted. If the given site (Ichon Apartment complex, Han river mansion areas) is not enough, the solution had to be suggested through design ideas. We also spent a good time discussing the sustainable road map in urban context how residents will be provided with source and consume the foods. Team B proposed Edible park in the city to design a space to provide new experiences and activities for citizens. Considering the climate and site's bio-characteristics (Dangsan factory site and Lotte car repair sites), the research for the edible garden was performed. It also included the connection among open market, restaurants and urban farms to consider the economic sustainability as well. The easiest way to be provided with food in the city is supermarket. But when you look into all the food mileage of most of the products in the market, the price inevitably goes up on the top of all the emissions made on the way. So Mobile farm unit, Portable space that can be used in each home were designed and proposed. The site was Ichon Apartment area where complex residential areas are located.
Team A,B and C commonly worked on the idea of connection through mobile to be provided with information of plants, ideas for farming and distribution- which is natural communication among residents through media. Going further from there, the students were guided to consider the media technology center, common and personal farming with architectures optimized for solar energy and energy efficiencies. The final outcome of project was instructed to be made in video presentation with scenarios and storyboards were also made for clear message delivery with interesting visual effects. These processes themselves were good opportunity for students to learn the presentations of architecture in different formats.
Lastly, urban agriculture has enough potential to work as alternative for urbanization problems Seoul is already going through. Especially the landscape of Seoul full with grey buildings due to rapid population density growth can be solved by urban agriculture which can provide green views as well as efficient city functions. More than anything it can contribute to create eco-friendly Seoul where green plants bring flowers, birds and bees all together.
Project Type. Workshop for Sustainable Architecture and Urban Design
Organizer: Seoul Metropolitan Government, La France En Coree Ambassade De France
Date. 2014
Instructors (Team D). Jung Hyun Woo, Na An, Hyunyi Jung
Online Publications.
|
2012.06-10
Exhibition at Total Museum in Seoul:
|
2009.11
Urban Research Exhibition: Urban Fiction in Los Angeles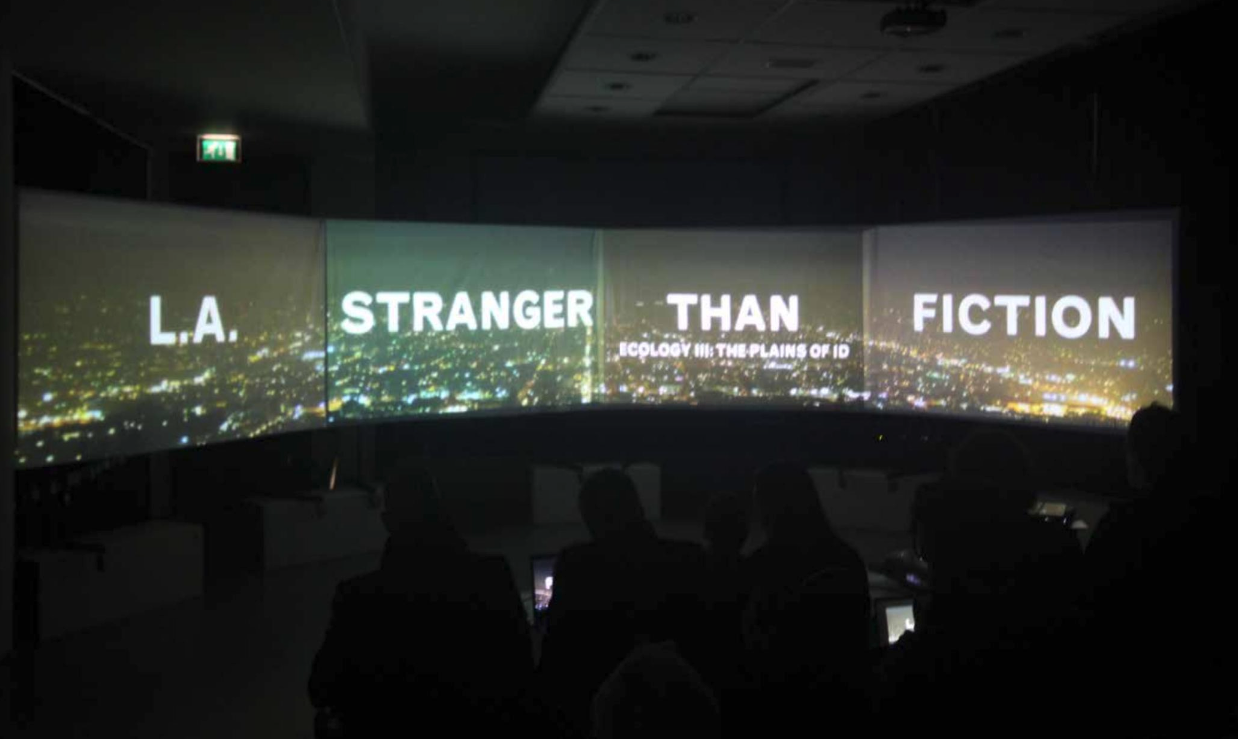
Stranger than fiction: LA was not originally a city by the shore, but now, the coastline area is the most desirable place to live. Surfers in 1970s faced a different reality. LA beaches were the perfect ground for a culture based on freedom, enjoyment, and creativity. Reyner Banham approach to read the city connects different levels of urban context, from the architectural to the social and ecological ones. Surfurbia is the ecology of social life and networking.
Project Type. Research Publication and Exhibition Project at Berlage Institute Instructor. Prof. Christophe Cornubert Participants. Jung Hyun Woo and more Research Report: Link |

